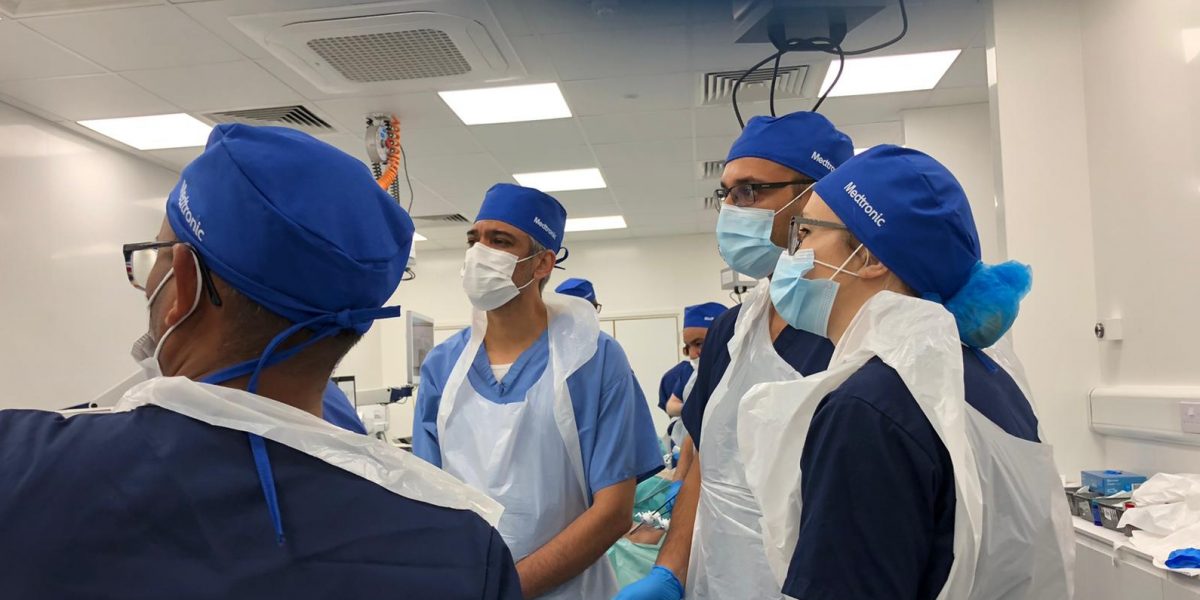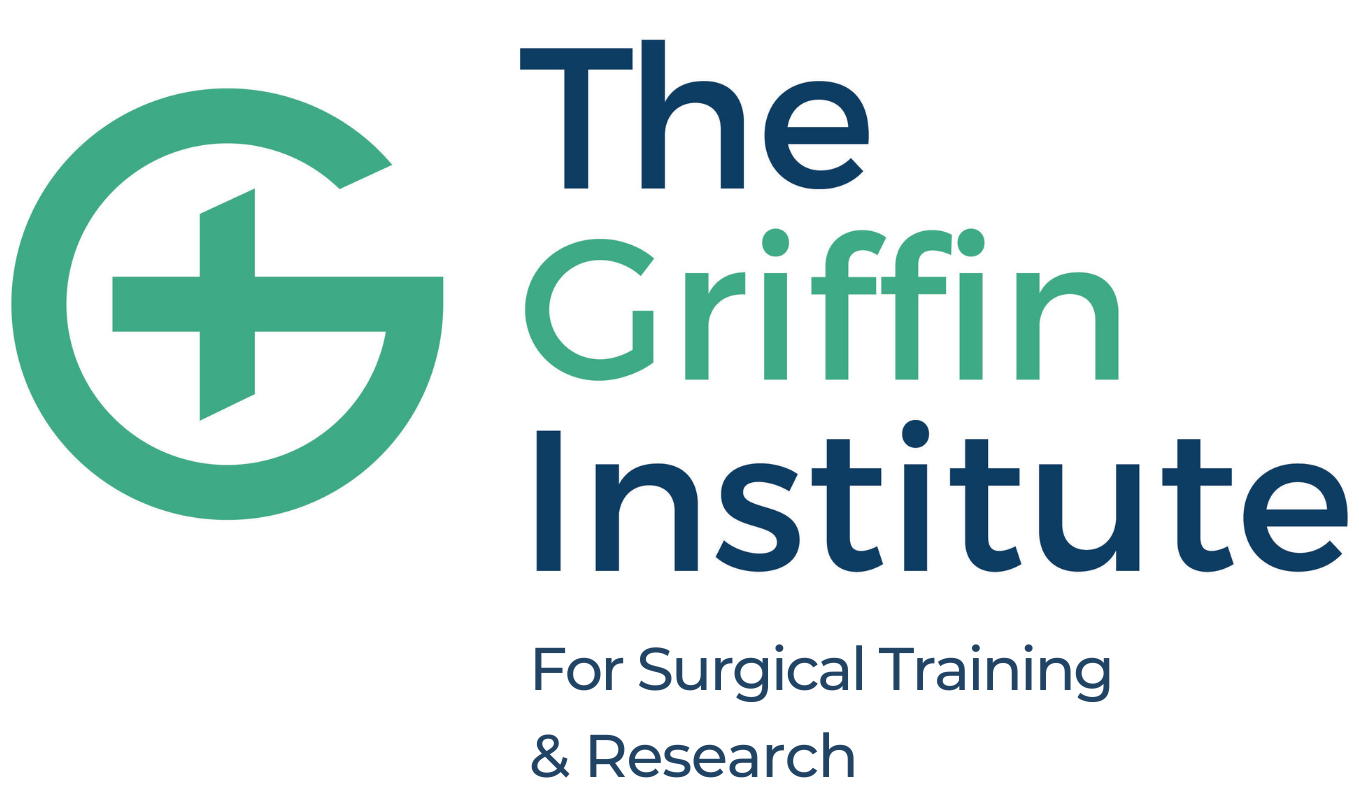Facilities
- Conference room 1 (30m2, 25 theatre style seats, 12 boardroom)
Flexible seating, internet point, large fixed projection screen, connections for projection, flipchart, coffee machine - Conference rooms 2 & 3 (24m2, 20 theatre style seats, 10 boardroom)
Flexible seating, internet point, large, portable projection screen, connections for projection, flipchart (only in room 2), coffee machine - Hub (48m2, 35 theatre style seats, 20 cabaret, 15 boardroom)
Flexible seating, internet point, large, portable projection screen, connections for projection, flipchart, coffee machine, kitchen area - Operating theatre 1 (47m2)
Theatre light, temperature control, ventilation, Oxygen supply, associated preparation rooms, Home Office and HTA licenced - Operating theatre 2 (30m2)
Theatre light, oxygen supply, associated preparation rooms, Home Office and HTA licenced - Robotic surgical training suite (85m2)
Oxygen supply, temperature control, ventilation, optional partition wall, Home Office and HTA licenced. Four robotic systems on loan from Intuitive - Minimal access surgery training rooms (50m2)
Oxygen supply, temperature control, ventilation, Home Office and HTA licenced. Four laparoscopic stacks, plus IR system and four energy carts on loan from Medtronic - CT room (40m2)
CT scanner (Angio Cath Lab GE Innova 4100, C arm (Siemens Arcadis Varic), oxygen supply, shielded, warning light, viewing room, HTA and Home Office licenced



